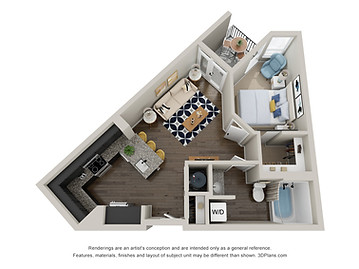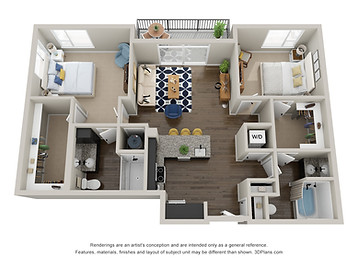top of page

Floorplans
Crafted to Complement.
1 Bedroom
2 Bedrooms
3 Bedrooms
Site Plan
1BR
The Lofts at Front Street offers several 1-bedroom floorplan layouts. Contact us to learn about more options.
2BR
The Lofts at Front Street offers several 2-bedroom floorplan layouts. Contact us to learn about more options.
3 BR
The Lofts at Front Street offers several 3-bedroom floorplan layouts. Contact us to learn about more options.
*Pricing and availability are subject to change. Valid for new residents only. Square footages displayed are approximate. Minimum lease terms and occupancy guidelines may apply. Deposits may fluctuate based on credit, rental history and/or other qualifying standards.
Site Plan

bottom of page
























